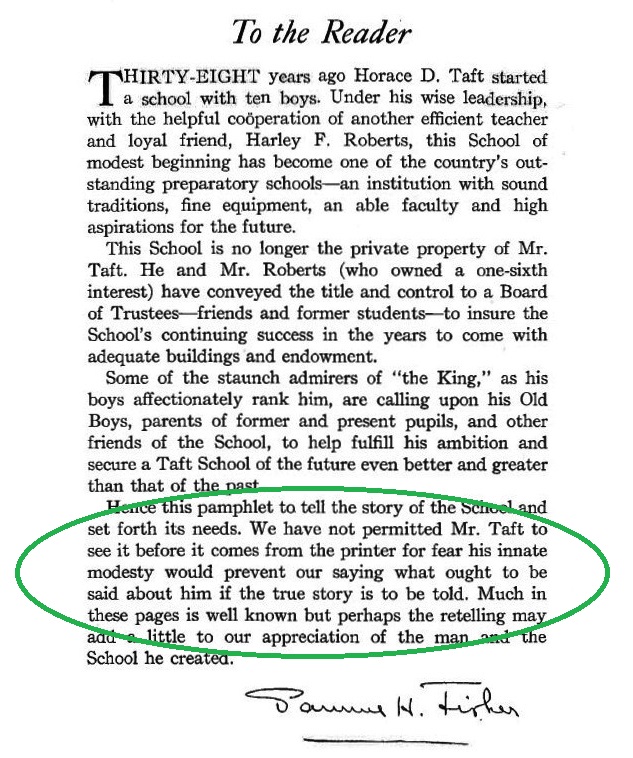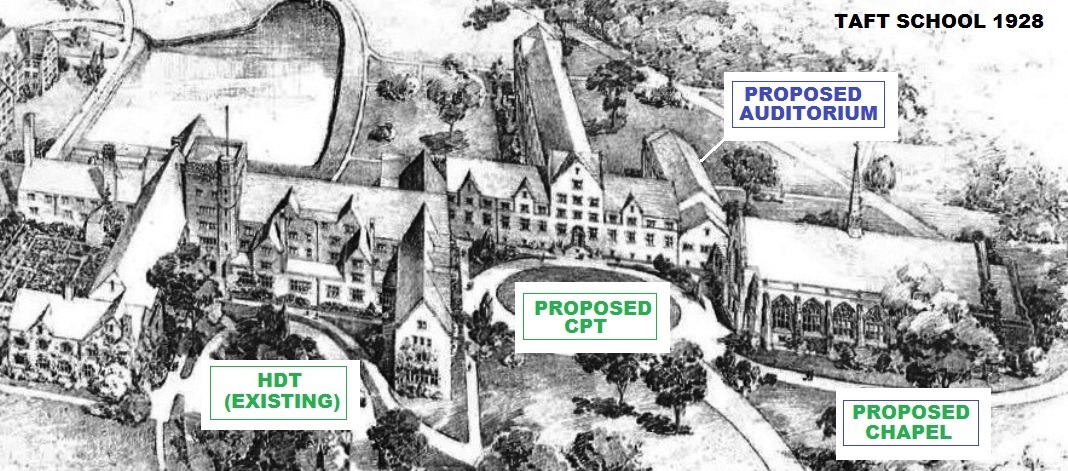This forty-eight page polite solicitation was published in 1928 and mailed out to old boys and friends commencing the $2,000,000 capital fund drive. "At least $700,000 -- every dollar of profit that has been made-- has been put back into the school."
The chair of the fund drive was attorney Samuel H. Fisher, who had been at Yale with Mr. Taft. Since 1916 Fisher had served as personal counsel to Mrs. Anna Harkness, whose estate was figured (in 1928) at $107,000,000. Nice work if you can get it!
Samuel Fisher wrote the preface to the book which was printed without Mr. Taft's prior approval, because "the King" was too modest to allow any Love Song to be written about him, and it is a love song.
So beloved was Mr. Taft, the book actually contains several favorable testimonials from boys who had "been fired, for various reasons." These bad boys donated was well and were asked to class reunions. "Right or wrong," wrote an old boy, "Mr. Taft understood you.
This little book contains the two master drawings of the proposed CPT building, as well as such details as the proposed (but rejected) main entry.
Probably in deference to Mr. Taft's wishes, the proposed chapel is mentioned neither in the text, nor are detail drawings included. But the auditorium, which looked like a chapel, was:
That proposed auditorium is almost hidden in the master plan.
The insides resembled a silent movie house, except for the large, uncurtained windows, better suited for a chapel.
This photograph is titled, "Taft and its boys." One old boy wrote: "Taft produces Gentlemen with trained minds."
"The School's growth had reached it limit" of 282 boys and 26 Masters, "and there is no intention of expanding the school." A boy and history Master McIntosh, who became second to Mr. Taft following the death of Harley Roberts.
Science was a relative newcomer to the disciplines, and Taft offered a Senior Scientific Special diploma, as opposed to Senior Academic.
For a master index of all of Bob Foreman's photo-essays, click here.



























































